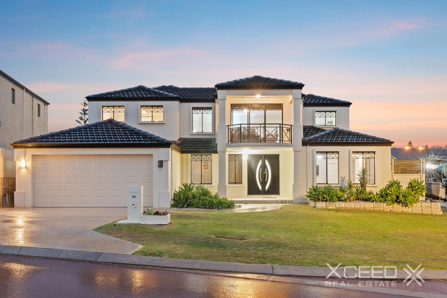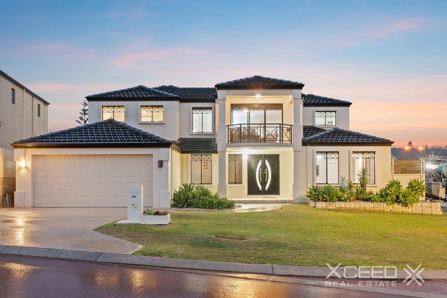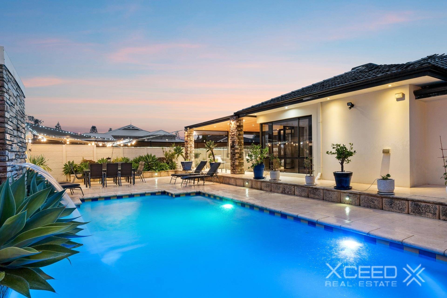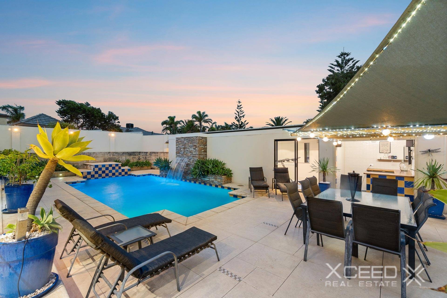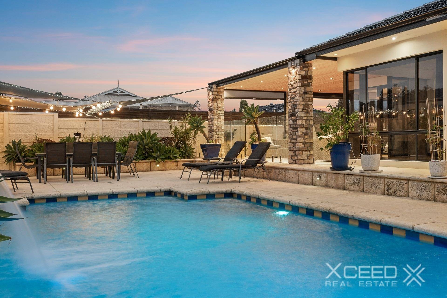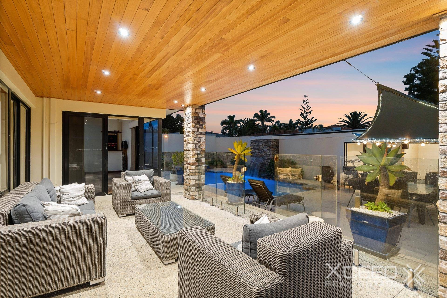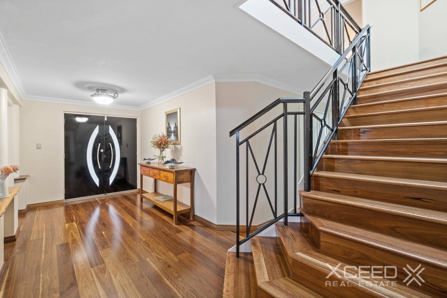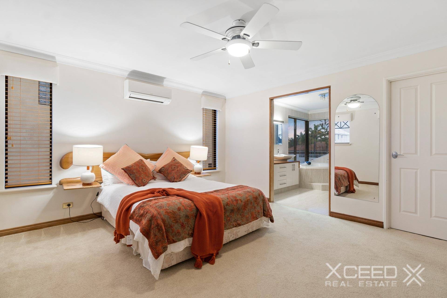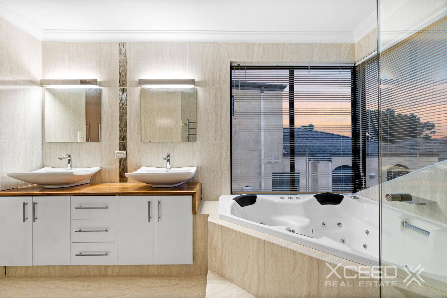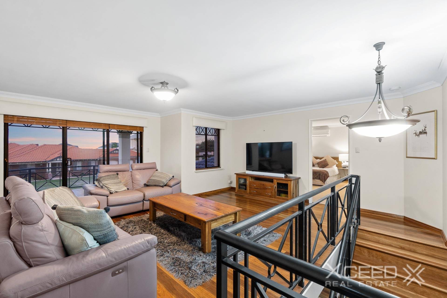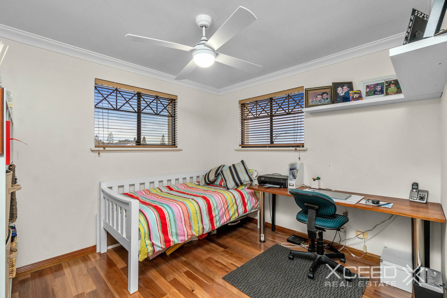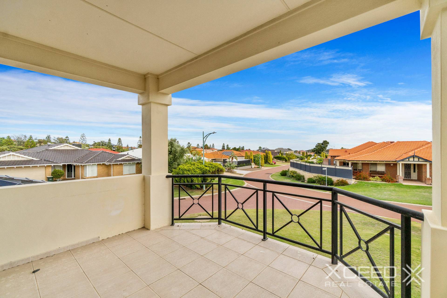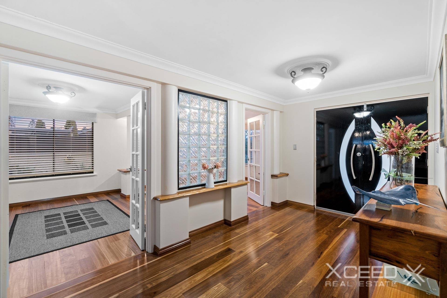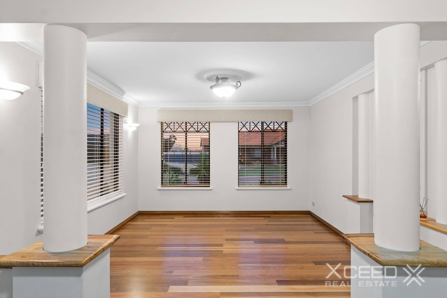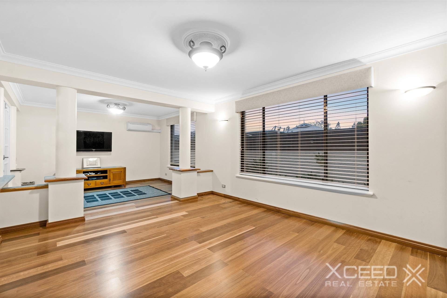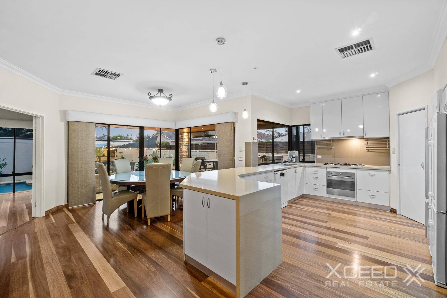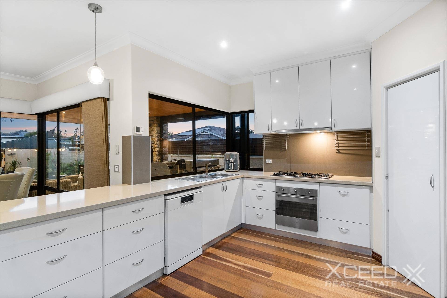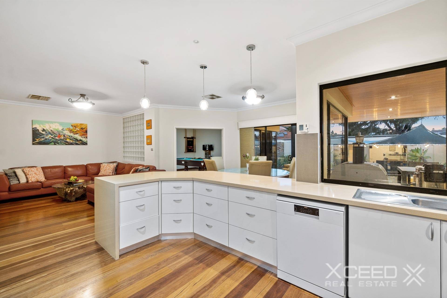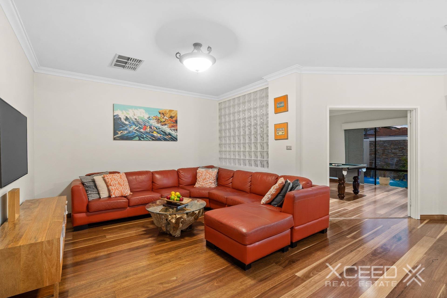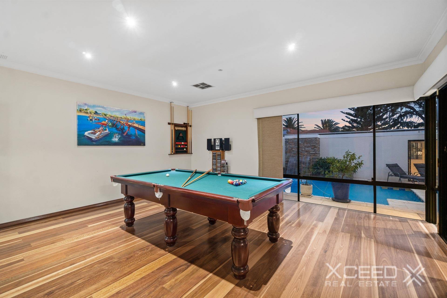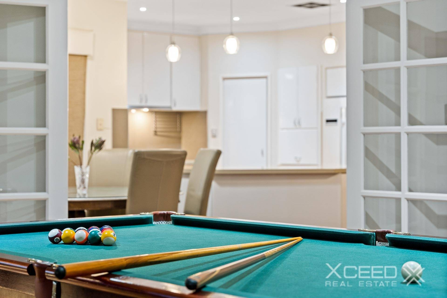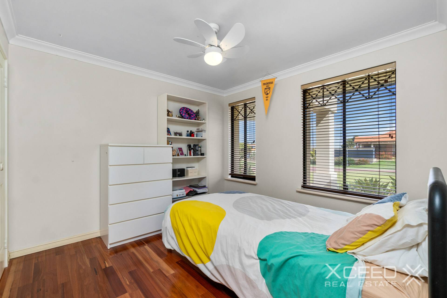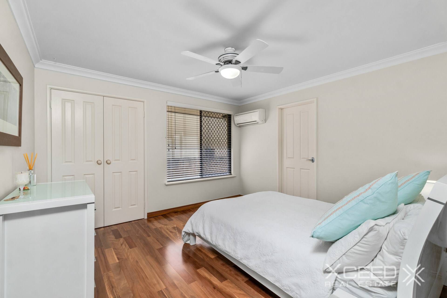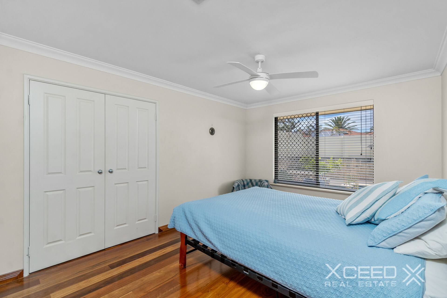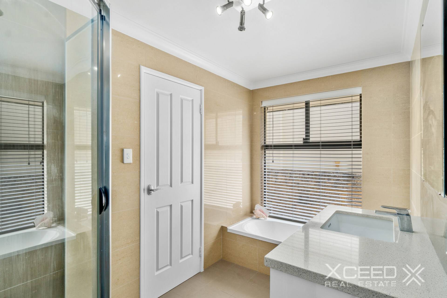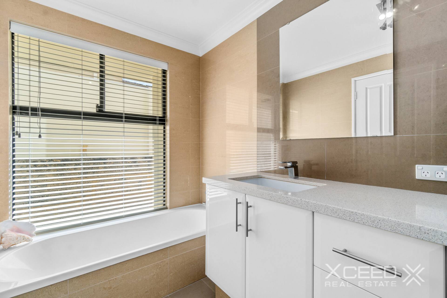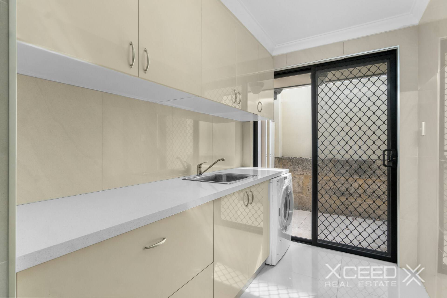Luxurious Coastal Entertainer
Live the ultimate coastal lifestyle with this beautifully presented residence, just a brief walk to Burns Beach, local schools and leafy parks. Catering to your every need as a busy family, relax in style with four generous bedrooms – including a main bedroom suite upstairs – a sparkling swimming pool surrounded by an extensive entertainment alfresco, beautiful timber flooring, and bright and airy interiors.
Every member of the family is spoilt for space and comfort, with an ultra-private main bedroom boasting an adjoining study, huge ensuite with double vanities, spa bath, separate shower, built-in robes and peaceful views. With beachside walks and greenery on your doorstep, enjoy sunsets from the upstairs terrace, cool off with ducted reverse cycle air conditioning or play a game of pool in the games room.
Elsewhere, on the second level, is a casual mezzanine living area that boasts its own covered, paved terrace, ideal for movie nights and get-togethers with friends and family. Downstairs, the minor bedrooms and bathroom enjoy a family-sized bathroom, a games room overlooking the rear alfresco, a formal front living room and a graceful entry hallway leading to a grand timber staircase.
In the updated kitchen, serious entertainers will love the sleek gloss cabinetry, stone bench tops and stainless steel appliances, including a gas stove top, electric oven, and dishwasher. You’ll also appreciate the double sinks, walk-in pantry and double fridge space, all with a clear outlook over a second casual living area, dining and – outside – the fully-fenced pool. Interior stone feature panels, timber accents, pendant lighting and expansive windows combine to create a sense of relaxed refinement. In essence, the ideal coastal atmosphere.
Through double doors, a games room or third living room/play room with direct outdoor access is a great escape and/or teen retreat, a room currently housing a billiard table and sure to be a popular place to be on weekends.
Outside, find paved terraces, a covered alfresco with a continuation of the stone feature panels, a beautiful timber alfresco ceiling and a second outdoor dining and sunbed area adjacent to the pool – you’ll feel as though you’re at a 5-star resort without leaving home! At the rear of this property, work off the barbecue sausages in the gym, housed in a separate garden room with a bar area adjoining.
On entry to this stand-out home, find a double lock-up garage, a grassy front verge and a grand façade. Located in a fabulous family-friendly area, a few minutes walk to the Iluka Foreshore Park and beautiful beaches, a brief drive to Currambine Primary School and Prendiville Catholic College and a short trip to all that nearby Joondalup has to offer – including its train station – this is the forever home you’ve been waiting for.
To secure this move-in-ready family property for yourself now, contact Adam Whitford on 0406 616 608.
Features include:
4 bedrooms, two bathrooms
Resort-style pool and alfresco
Separate study
Games room
Gymnasium
Luxury kitchen and contemporary bathrooms
Main bedroom suite upstairs
Outdoor bar
Solid timber flooring and staircase
Ducted reverse cycle air conditioning
Double lock-up garage
Solar panels
Storage room
Location (approx. distances):
Burns Beach/Iluka Foreshore Reserve. 650m
Naturaliste Park 700m
IGA Beaumaris 1.3km
Prendiville Catholic College 1.8km
Currambine Primary School 2.9km
Currambine Central Shopping Mall 2.9km
Joondalup Resort/Golf Club 3.2km
Joondalup Train Station 4.5km
Edith Cowan University 4.8km
| Address | 24 Quincy Loop, Iluka |
|---|---|
| Price | SOLD |
| Property Type | Residential |
| Property ID | 28643 |
| Category | House |
| Land Area | 740 m2 |
Quick Links
Agent Details



